As part of a critical reading of a culture that has placed the residential building’s yard at the margins, landscape architects Tsufit Tuvi and Ami Tzruya of Kav Landscape Architecture created an installation consisting of a yard-garden and an open-ended level on piloti. The Hebrew title of the exhibition is ambiguous. It may be read either as va(gina) [=vagina] or as ve(gina) [=and(garden)], thus alluding to the status of nature in the urban space: the garden is secondary and negligible, therefore it is bracketed. Furthermore, the title offers a new feminist-spatial interpretation which lends the urban garden a female connotation (in unbracketed reading) regarding the yard resulting from the leftovers of urban plot division as a non-cohesive object. The courtyard envelops the building, which, according to this reading, stands for the male object, penetrating each recess in the built-up mass, and being deconstructed into multiple vegetative planes.
In the text which accompanied the exhibition(1) Naama Meisher interpreted the yard space and the installation via feminist theories, whereby notions such as multiplicity and simultaneity are manifested in common yards in diverse, hybrid gardening styles, combinations between cultural dominance and individual, popular production, the absence of distinctive orders, and the combined presence of natural vegetation and artificial elements.
The Installation
Tuvi and Tzruya’s installation introduced a “ground work”: the gallery interior, complete with its piloti, simulated the free-standing column ground floor typical of residential buildings in Central Tel Aviv, and the gallery’s floor was transformed into a garden. The use of the term “ground work” is not accidental. It refers to the fact that the work is largely placed on the floor, while at the same time indicating the act of cultivating the installation’s ground.
Indeed, via hard manual work, the ground of the deserted, parched Tel Aviv garden was transformed into a bright red surface—a surface of colored natural turf. Scraps of artificial turf, likewise colored, were woven into the surface, whose raw material is natural. The blending between artificial turf, which does not masquerade as green, and the dried and lifeless natural turf raises the question to what extent the Tel Aviv garden is vital, introducing for discussion the issue of fashion which replaces natural vegetation and gardening with an artificial surface (tuff, gravel, pebbles, Astroturf) which does not require light, treatment, irrigation, and maintenance.
Ownership of the cooperative yard is private, and the municipal authority’s intervention possibilities in the property are therefore limited. Treatment of the garden is the responsibility of a gardener, the home-owners’ committee, or the landlords (in the case of rented apartments). During the work on the installation, Tuvi and Tzruya took upon themselves the maintenance of the garden, thus momentarily transferring responsibility for it to the landscape architects.(2) The constituents of the installation were prevalent, standard architectural elements which were manually transformed and imprinted with a private language. The turf was cut short by surfaces of interlocking paving stones of the commonest type (10/20/6). Each stone was grooved with traces reminiscent of vegetative fossils, and a hole was drilled in the middle of all the other stones, in which dry plants were grown through the concrete coating. Thus, via inexpensive, manual means, the ordinary, industrialized surface was rendered poetical.
The Tel Aviv Courtyard
The urban yard is an incarnation of the “Garden City” idea which was at the core of the Geddes Plan (3) at the beginnings of Tel Aviv. Inspired by Le Corbusier, the buildings were raised on piloti, and the free-standing column ground floor was left as open space for ventilation and gardening.
The gardens of residential blocks constructed in Tel Aviv from the 1930s to the 1970s form a significant green area in the urban residential setting. The manicured hedge functions as a green separation line between the private, on the one hand, and the public and urban, on the other. The small garden plots accumulate to form a long strip of cultivated nature, where rainwater infiltrates the aquifer rather than being washed into the sewage system. Despite the advantages of gardens, however, they gradually disappear, often being transformed into parking spaces. The parking requirements dictated by the municipality set a minimum width of 2.5 m, yet do not limit the paved area, and therefore the garden is often eliminated altogether, substituted by a paved surface. In new construction, the term “garden,” as a common garden surrounding the building, no longer exists. All that is left of it are several garden beds in front; the remaining area is sold to residents for private use by garden apartments or as parking areas.
The Gaze Regime in the Yard
Tuvi and Tzruya’s fascinated perusal of the residential building garden is accompanied by a sense of disappointment for the failure to realize its potential as an environmental and visual resource. In many instances, the garden is deserted, serving merely as a space for passage and show, rather than a space for leisure time activities. It is often concealed by a hedge, and therefore invisible; in other cases, it may only be peeked at.
The installation features a video piece entitled What Are you Doing Here? In the first scene the camera follows a young woman entering the yard of a residential building, sensing a gaze directed at her back, turning around and asking: “What are you doing here?” This question encapsulates feelings of discomfort and invasion of privacy characterizing mundane encounters and situations in the yard. In the concluding scene the routine in the ground floor apartment is interrupted by a presence in the backyard. A young man goes down the steps to the yard; as he takes off his clothes, he gradually transforms from a threatening figure into an idyll nude, fusing with the beauty of the garden.

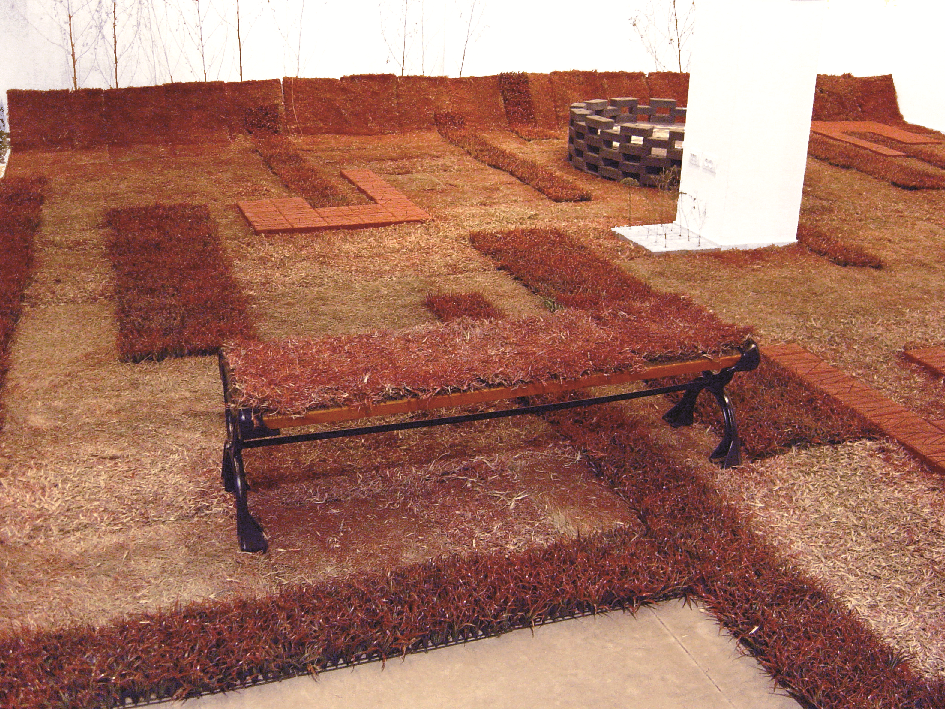
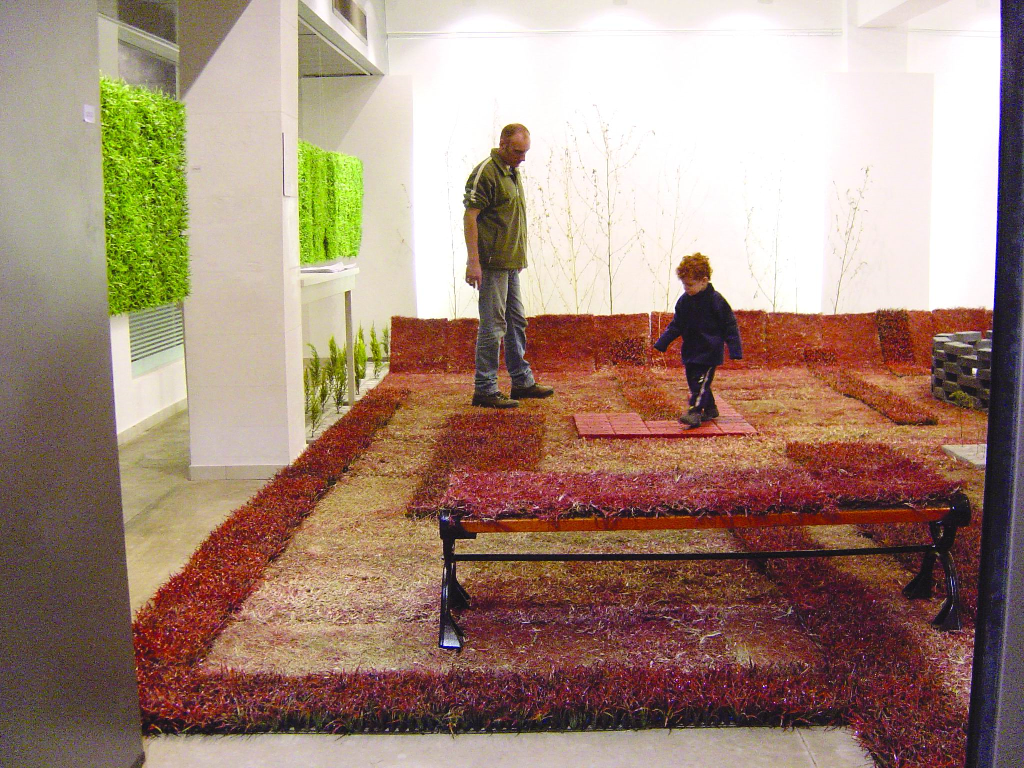
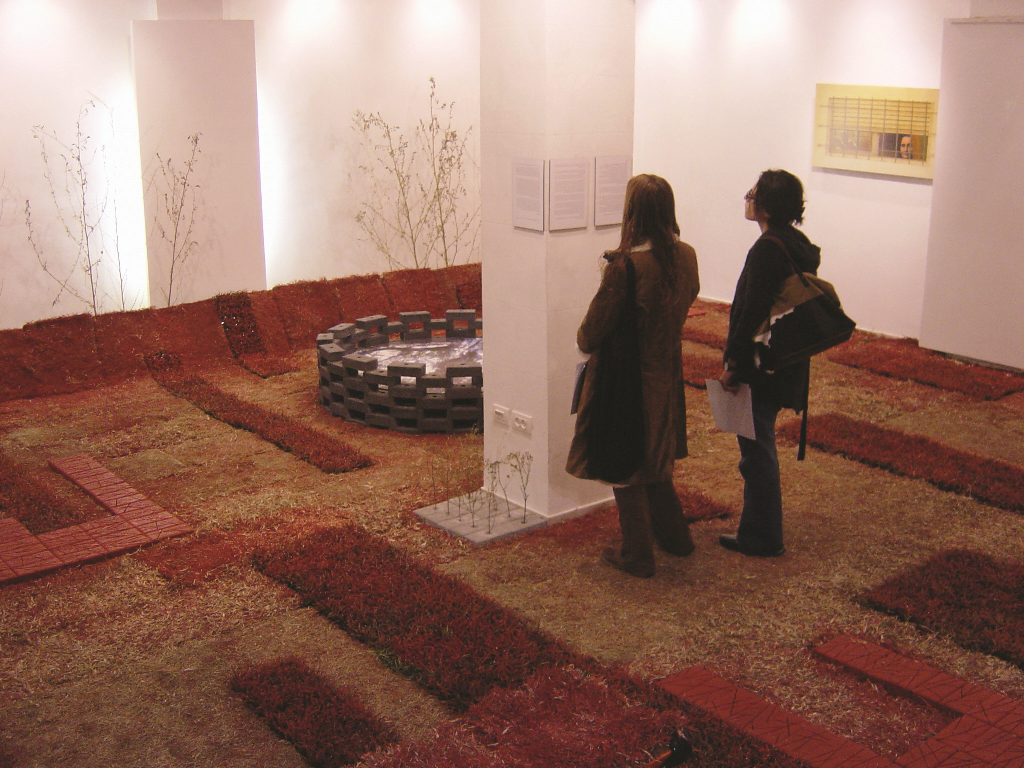
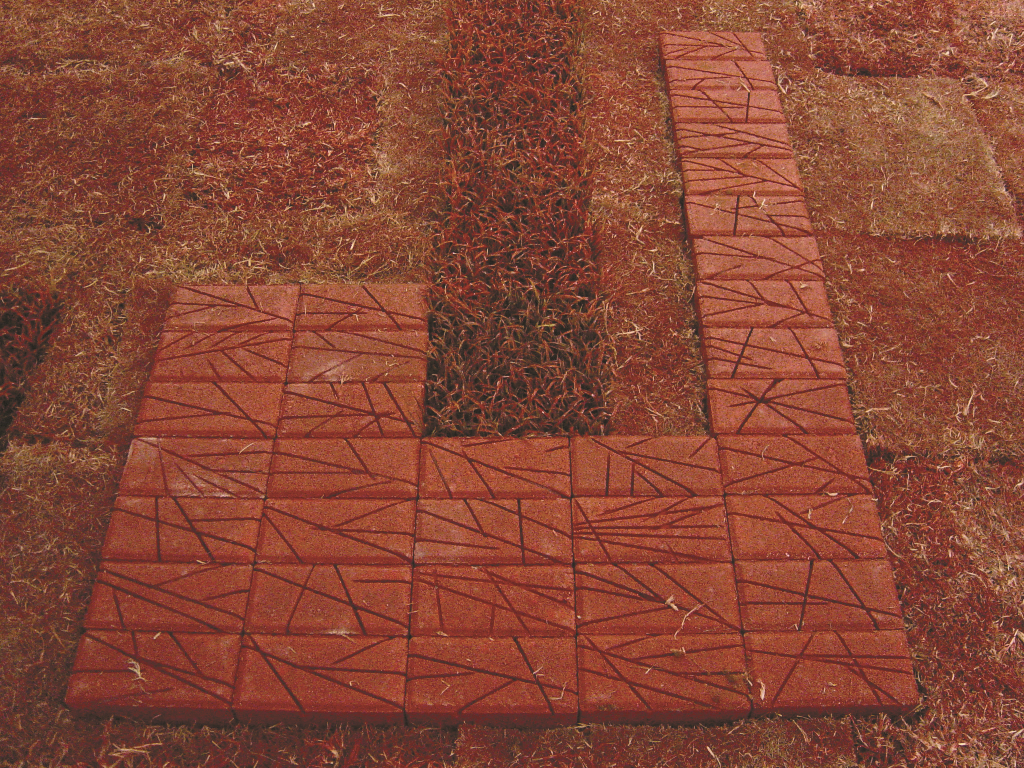

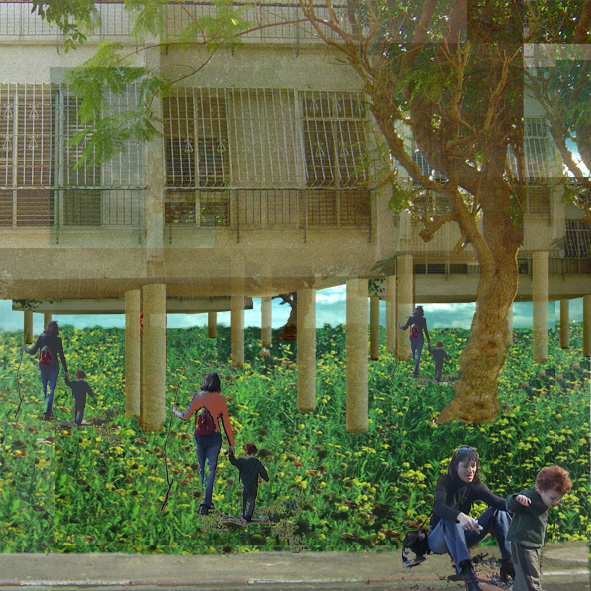

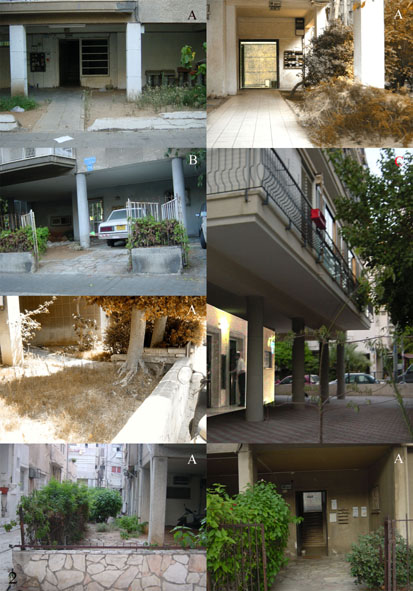

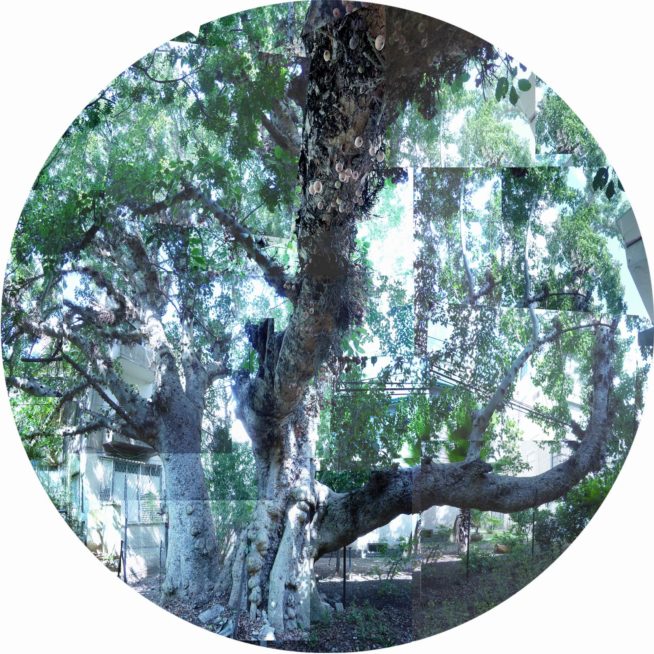
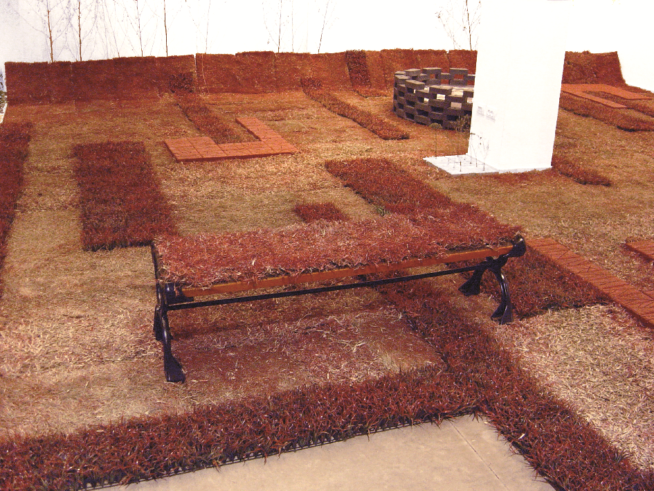


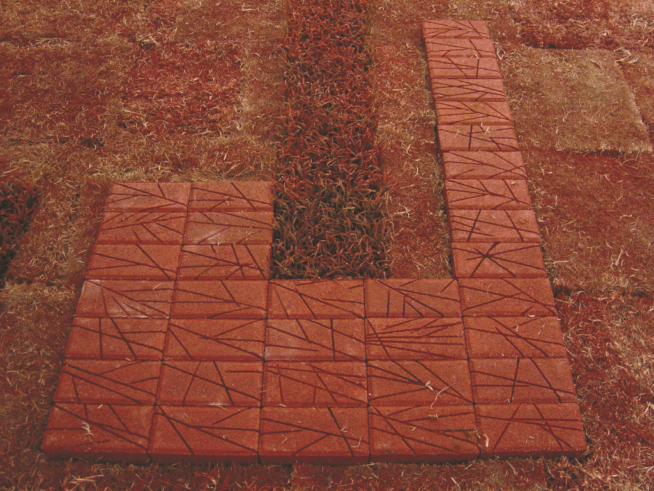
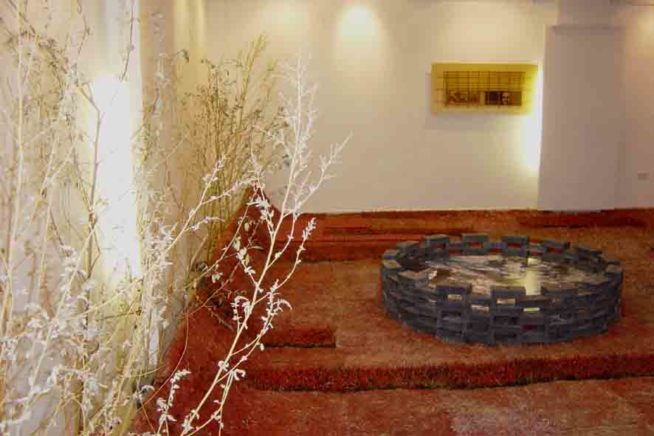


1. Naama Meishar, “Garden in the Feminine Form,” 2002 [Hebrew].
2. Many of the gardens addressed by the exhibition were designed not by landscape architects, but by construction engineers and gardeners.
3. The Geddes Plan was conceived in 1927-29 by town planner Sir Patrick Geddes as the first urban plan for Tel Aviv’s Center and the so-called “Old”